False Fronts
Facade design for housing in Charlotte, NC
Under construction, 2025
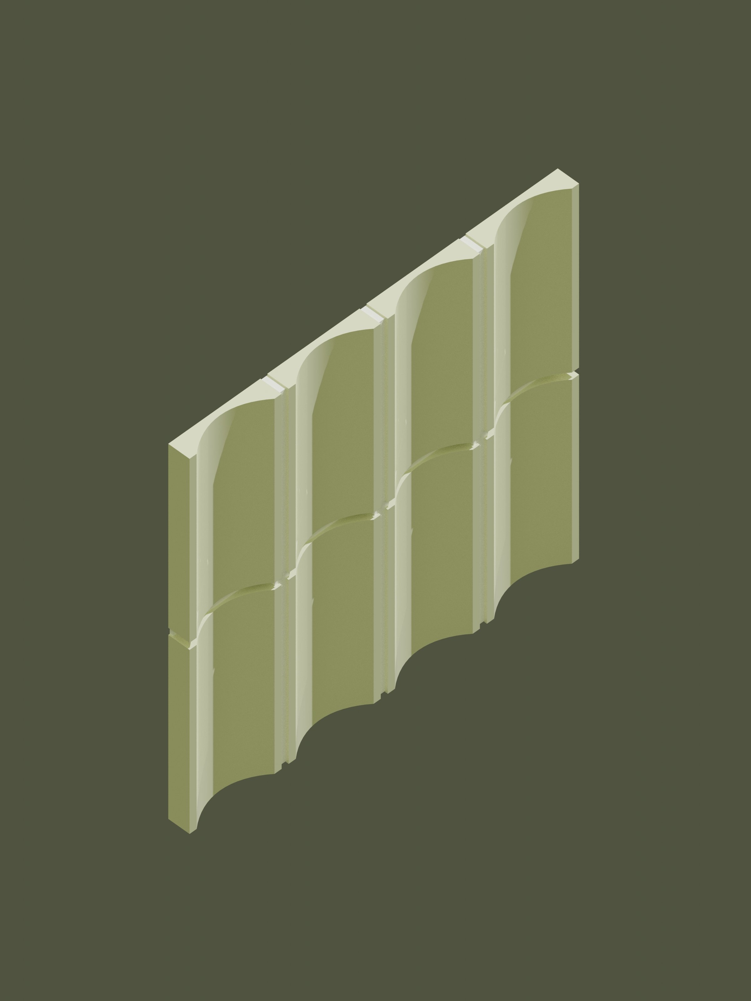
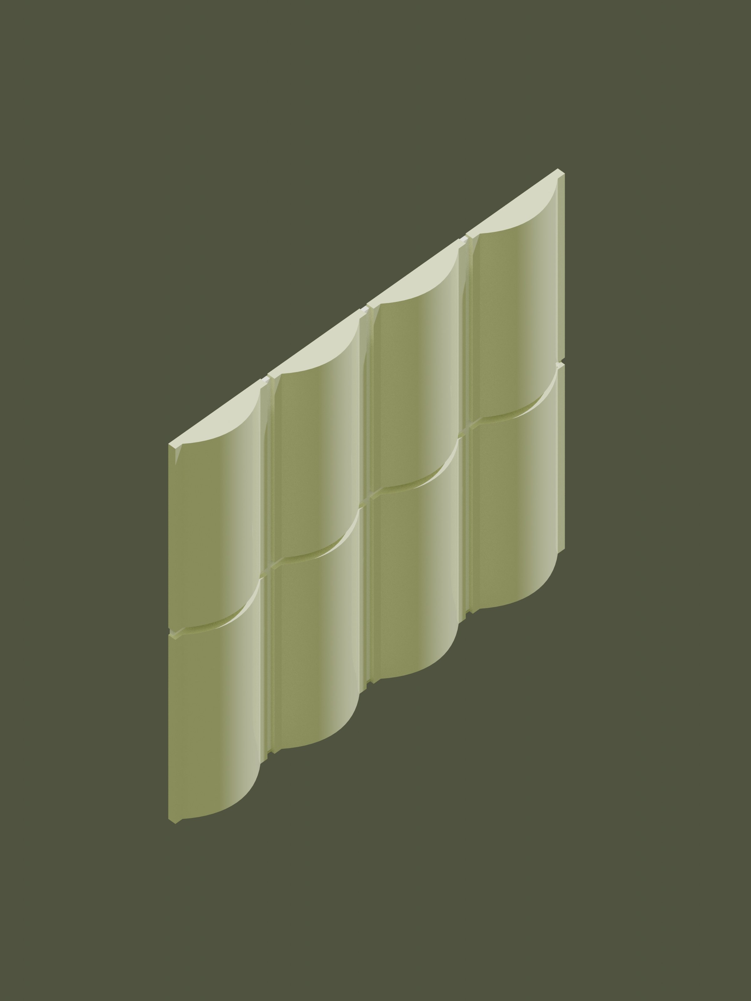
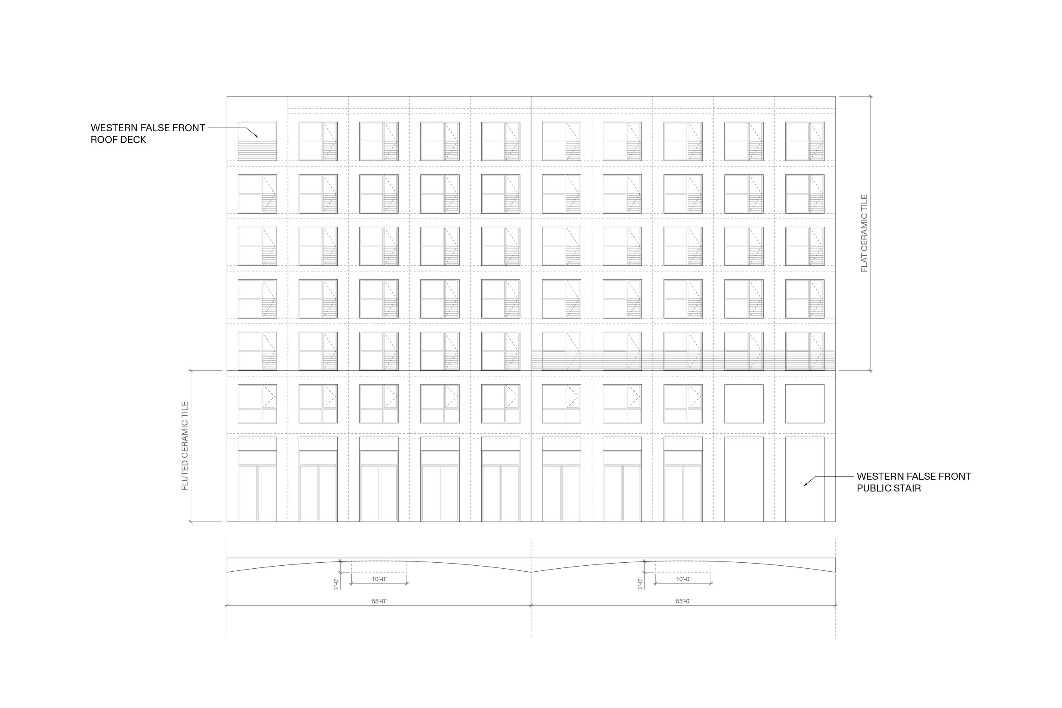
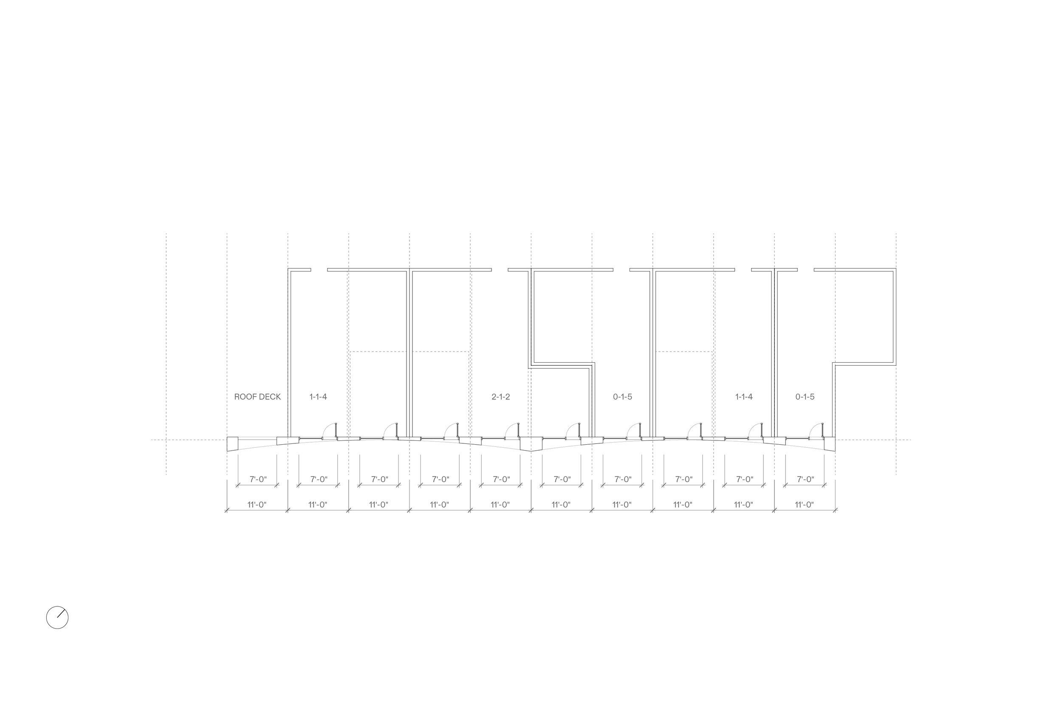
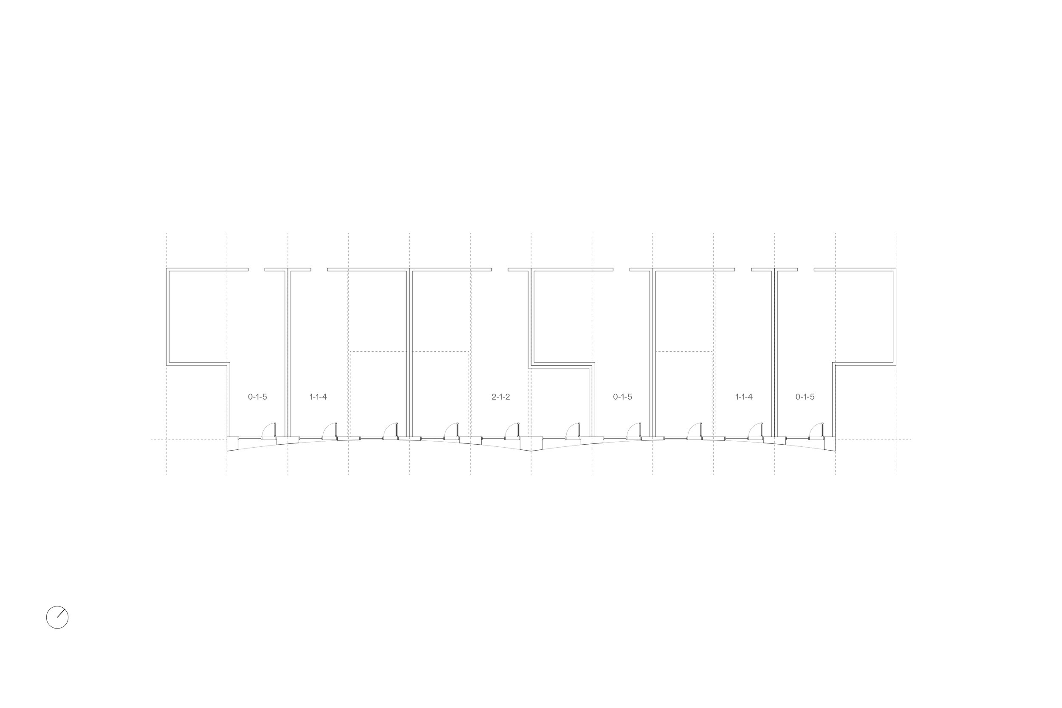
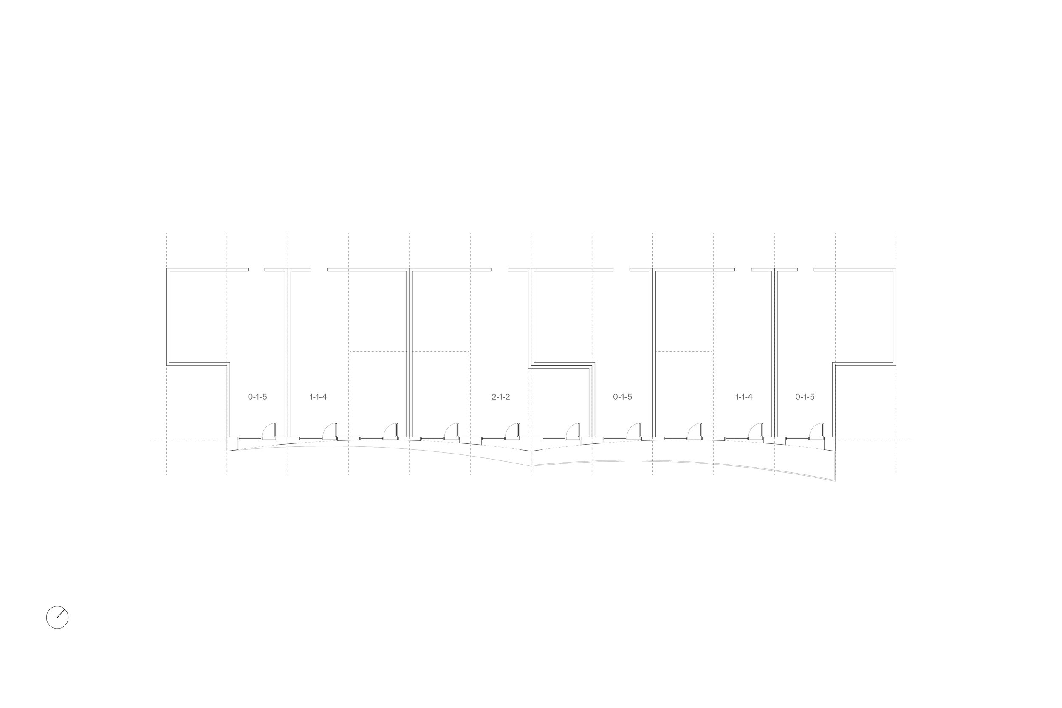
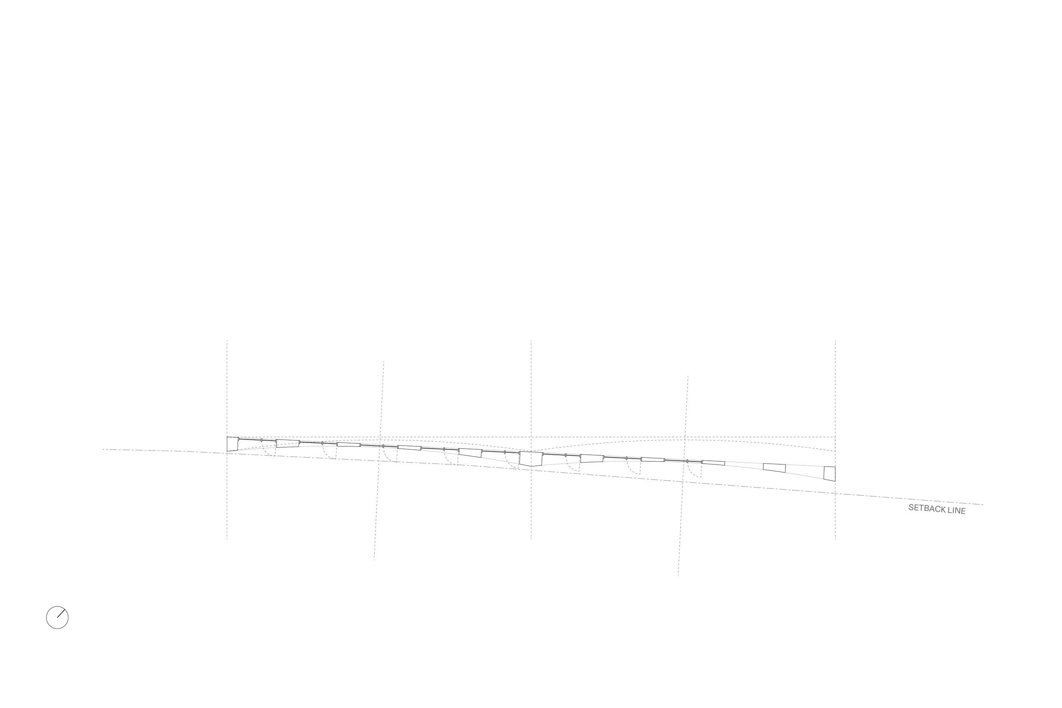
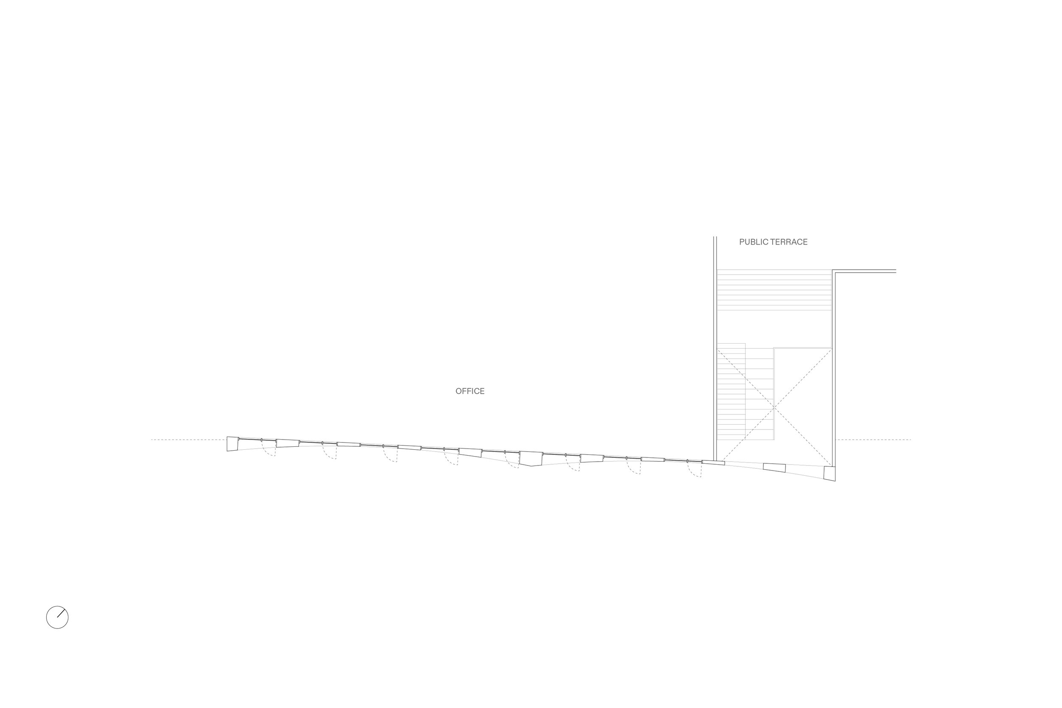
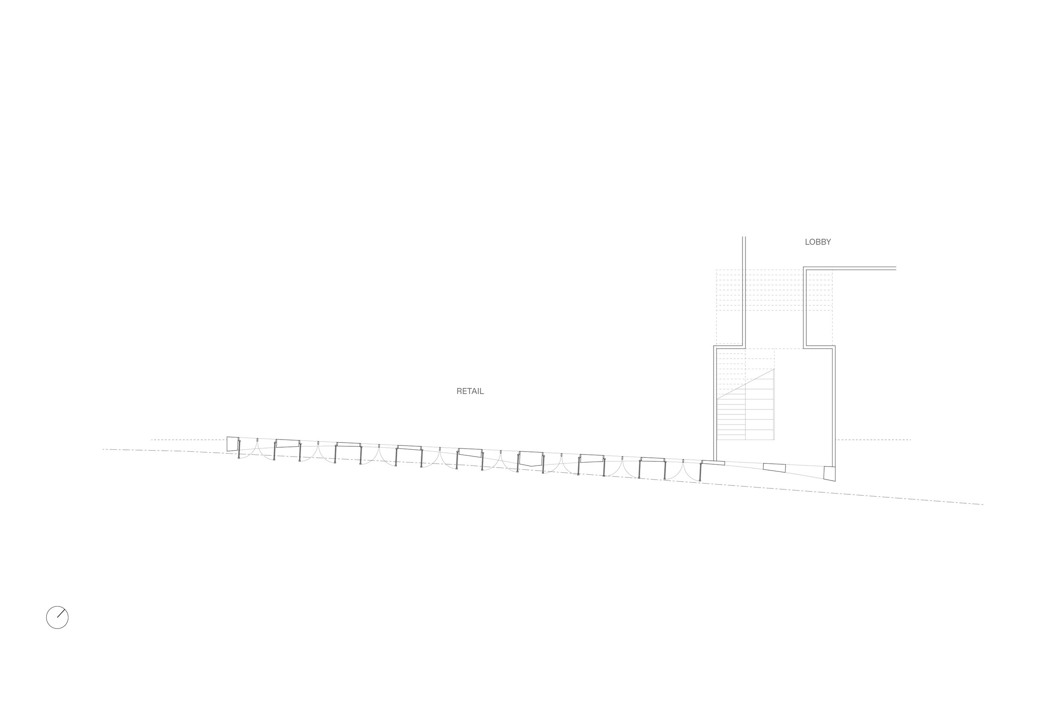
This facade design utilizes North Carolina’s strict Transit Oriented Development guidelines to develop a system, and therefore reinterprets constraints as design opportunities. Slave to a relentless grid, the design incorporates two versions of a western false front facade: at the roof deck and the public entry stair. A kink in the curves in plan on levels one and two create a shared terrace on the third level for connection between neighbors and street activation. The fluted facade tiles act as microcosms of the overall form, at a tactile scale at street level.

